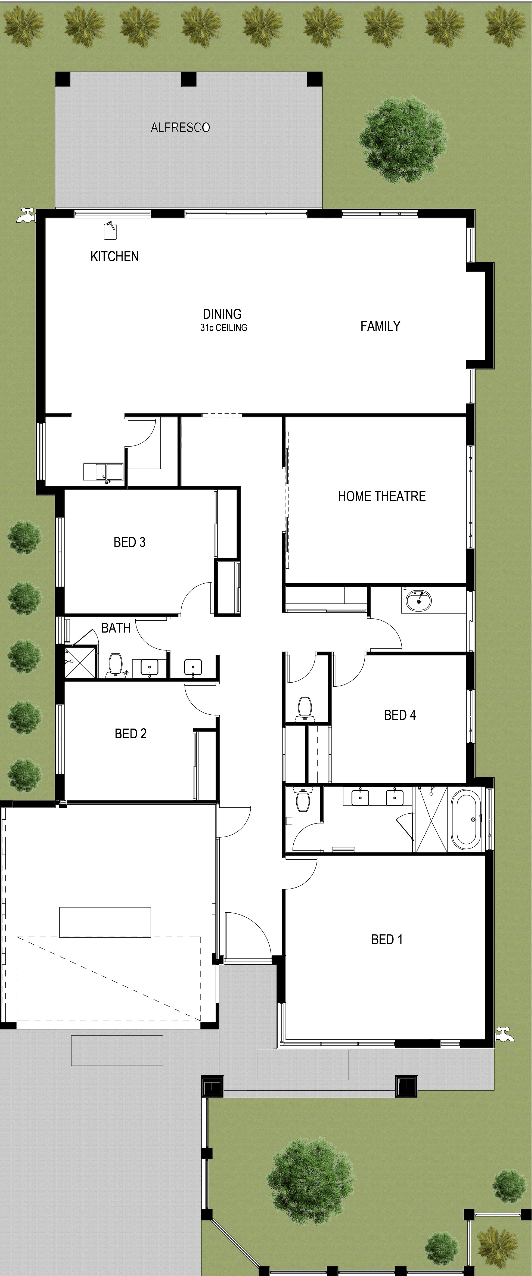4-Bedroom Family Home with Alfresco and Home Theatre
This luxurious 4-bedroom, 3-bathroom family home spans a total of 254 m² on the ground floor, designed to offer both style and functionality. The open-plan layout includes a modern kitchen connected to a spacious dining area with 2.1-meter high ceilings, perfect for family gatherings. The large family room flows seamlessly into the outdoor alfresco area, ideal for entertaining.
The home also features a dedicated home theatre for movie nights, while each bedroom is generously sized, including a master suite with a private ensuite. Bedrooms 2, 3, and 4 provide ample space for family members or guests. The double garage offers secure parking for 2 cars, and the house’s 13-meter width ensures ample room for comfortable living.
